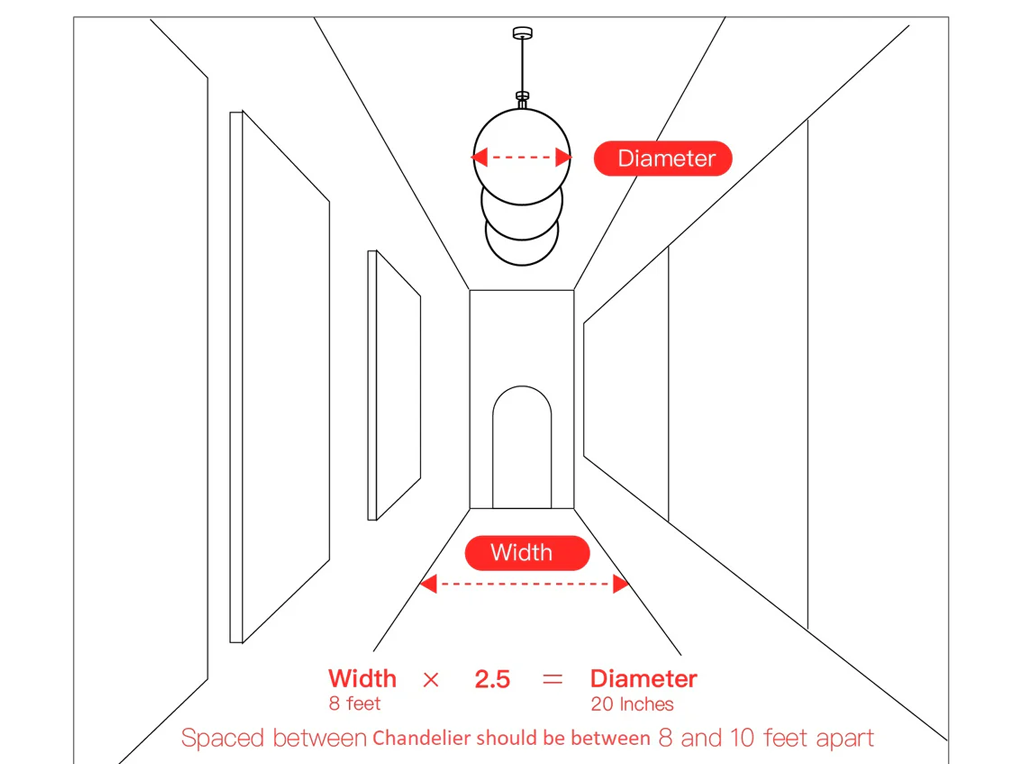A Complete Guide to Choosing a Chandelier: From Sizing to Space Fit
With a wide variety of chandelier sizes, finishes, and styles available, choosing the perfect one to suit your home style and space can be challenging. If you're still struggling to decide on your ideal style, this guide offers a thorough analysis. Below, we'll break down the key points of choosing a chandelier, exploring both general sizing rules and space-specific solutions, helping you add a unique ambiance and sophisticated style to your home.
General Sizing Rules: Fits Most Spaces
When choosing a chandelier, size is a key consideration. Small chandeliers can appear thin and obtrusive in large spaces, disrupting the overall design. Large chandeliers can create an oppressive effect in smaller spaces. The following three general rules can help you quickly determine the diameter and height of your chandelier to ensure it blends harmoniously with the room's proportions.
1. Determining Chandelier Diameter
Calculation Principle: Measure the length and width of the room in feet. Add these two values to approximate the chandelier's diameter in inches. Example: If the room is 16 feet long and 8 feet wide, then 16 feet + 8 feet = 24 feet, which corresponds to a chandelier diameter of approximately 24 inches.
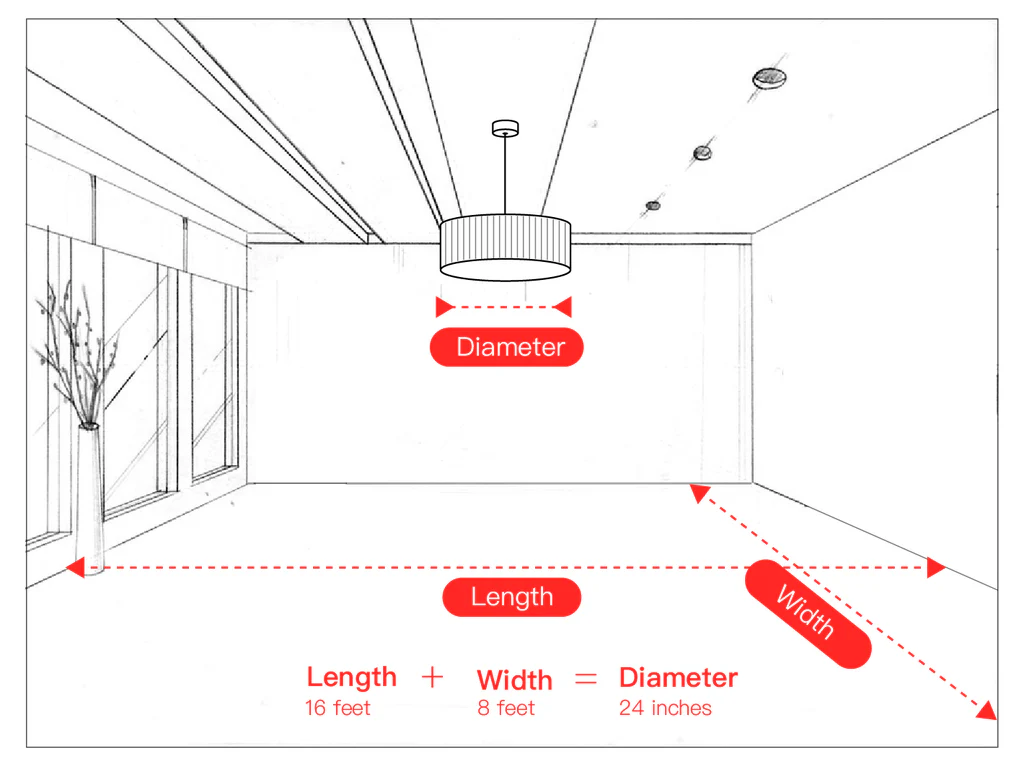
2. Determine the Chandelier Height (Applicable to "Chandelier-Style Chandeliers")
This rule applies only to suspended chandeliers and does not apply to ceiling-mounted chandeliers.
Calculation Logic: Measure the distance from the floor to the ceiling in feet and multiply that number by 2.5. The result is the approximate chandelier height in inches.
Example: If the room is 11 feet high, then 11 x 2.5 = 27.5 feet, which corresponds to a chandelier height of approximately 27.5 inches.
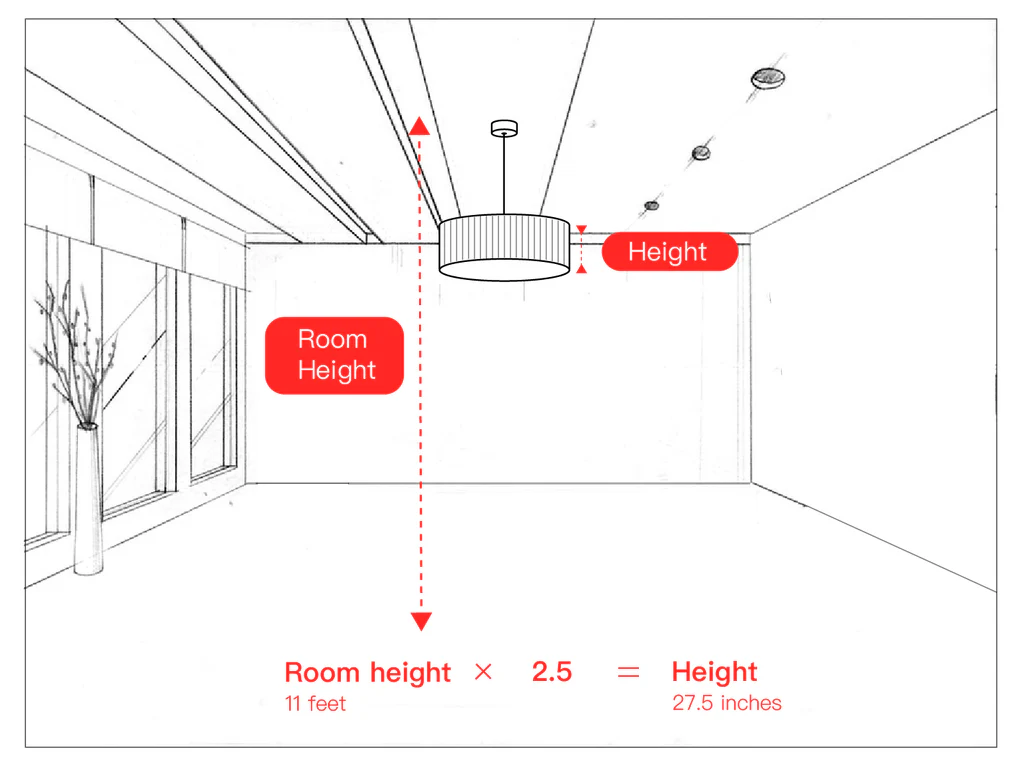
3. Determine the Chandelier Hanging Height
If the chandelier is hung in an open floor area (such as a living room), its base should be at least 7.5 feet (approximately 2.2 meters) above the ground to avoid obstructing traffic and visual comfort. If a pendant light is hung above a dining table or kitchen island, the distance between the base and the tabletop should be kept between 30-36 inches to ensure that the lighting covers the table/island without obstructing the view while dining or working.
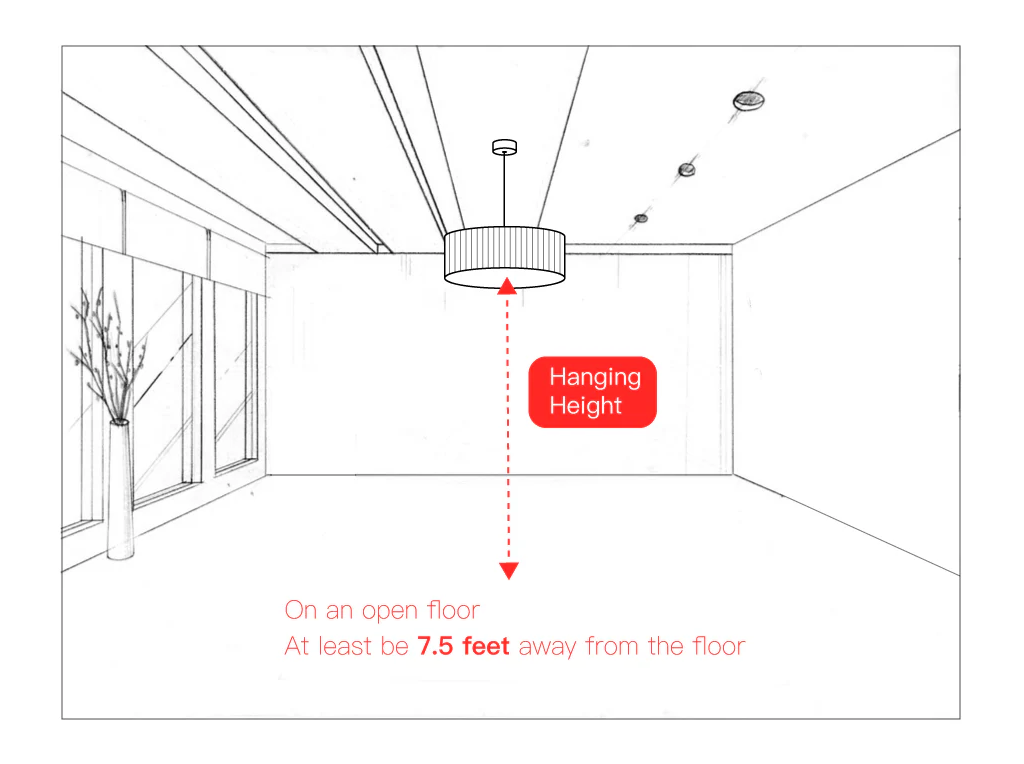
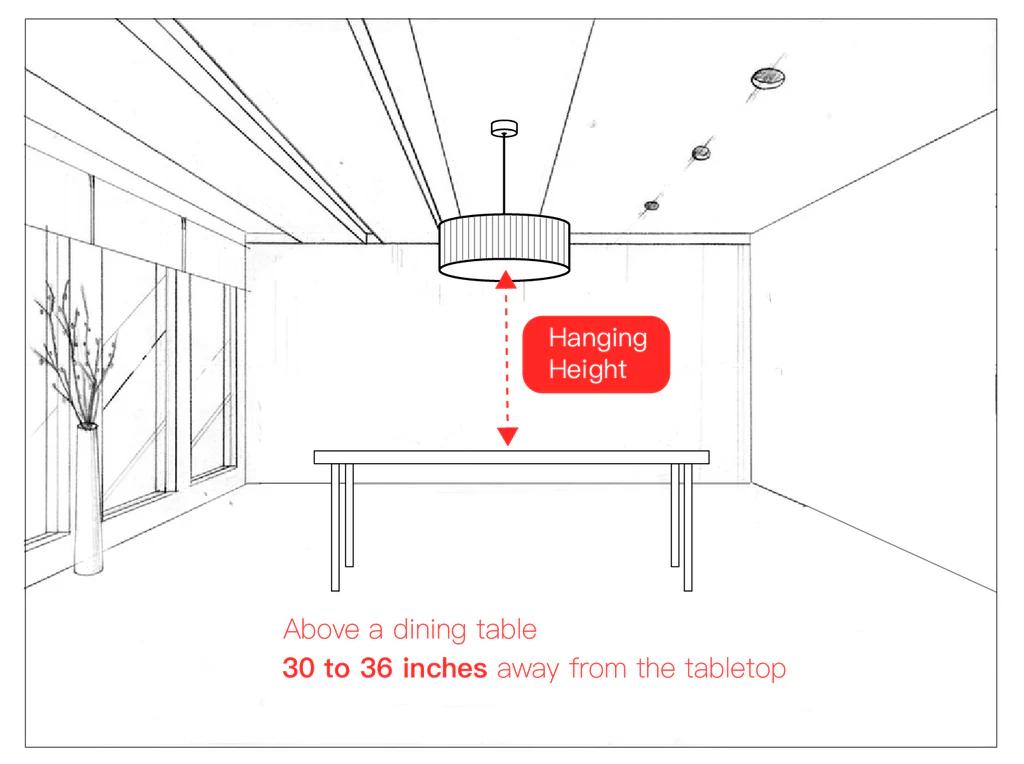
Customized Solutions for Different Spaces: Precisely Matching Scenario Requirements
Beyond general guidelines, specific spaces such as dining rooms, foyers, and hallways have different structures and functions, requiring more detailed requirements for pendant light size and hanging methods, which should be individually planned based on the specific characteristics of the space.
1. Dining Rooms and Kitchen Island Lights
Pendant lights in these spaces should be designed around the core furniture piece, the dining table/island, to ensure focused lighting and a harmonious proportion with the furniture.
Dimensional Calculation: The length or diameter of the pendant light should be between 1/2 and 3/4 the length of the dining table/island (measured in inches). Example: If the dining table is 60 inches long, the pendant light's diameter/length should be between 30 inches (60 x 1/2) and 45 inches (60 x 3/4). The same applies to kitchen islands: determine the pendant light's size based on 1/2 to 3/4 of the island's length.
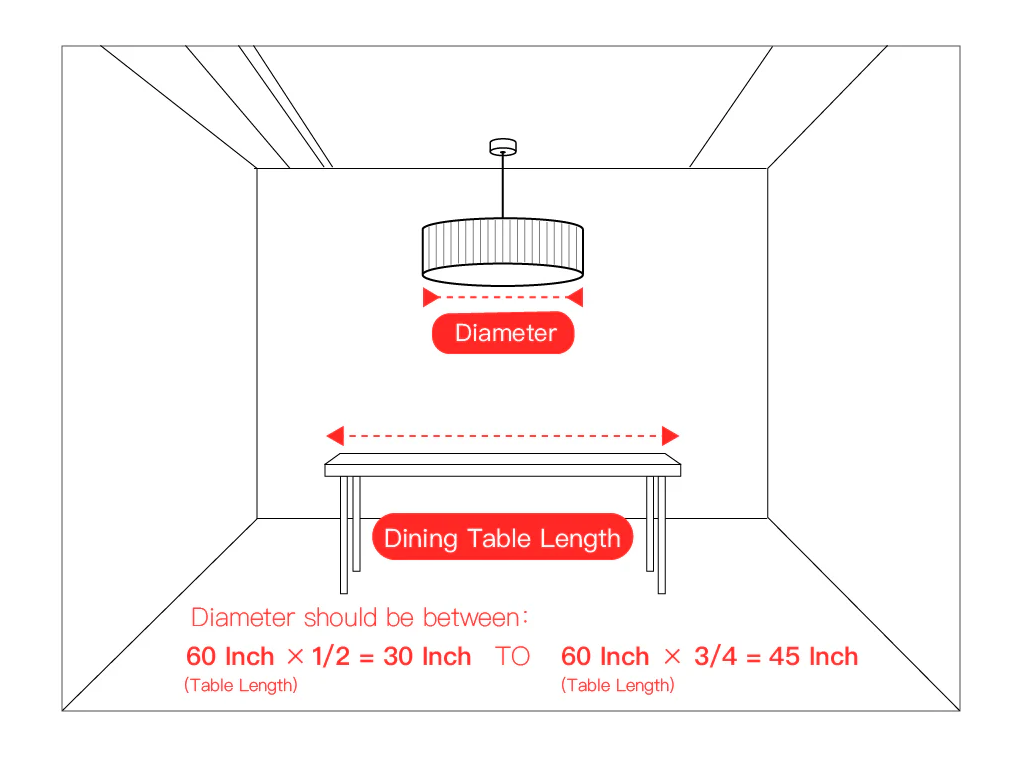
2. Two-story Foyer with Stairs
Two-story foyer spaces have tall ceilings, and a balance between ground-level accessibility and second-floor visual quality is crucial. Stairway pendant lights are generally preferred.
Suspension Height Bottom Line: As a general rule, the base of the pendant light should be at least 7.5 feet (approximately 2.2 meters) above the floor to avoid obstructing stair access.
Second-floor Visual Compatibility: Using the second floor as a reference point, hang the pendant light slightly below or at the top of the staircase. Ensure that the top of the pendant light is level with your eye when standing at the top of the stairs. Avoid viewing the pendant light too high or too low from the second floor. Decorative Placement: If you're looking for a focal point, place the chandelier freestanding or near an architectural feature (such as a wide window above a door). If there's a wide window, place the chandelier in the center of the window for a beautiful effect even when viewed from outside.
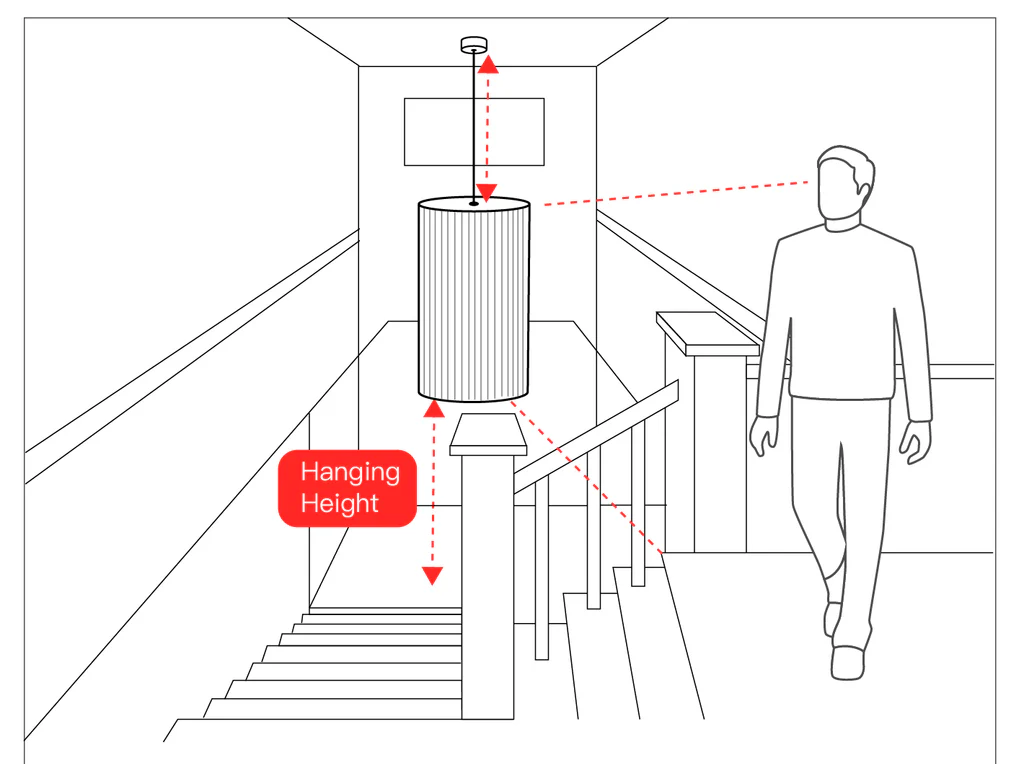
3. Long Corridors
For long, narrow corridors, the chandelier should be adapted to the width and provide even illumination to avoid a single chandelier appearing monotonous or obtrusive.
Dimension Calculation: Measure the corridor width in feet and multiply by 2.5. This will approximate the diameter of a single chandelier in inches.
Example: If the corridor is 8 feet wide, the diameter of a single chandelier is approximately 20 inches (8 x 2.5).
Hanging Tips:
Multiple chandeliers should be evenly spaced along the center of the corridor, with spacing of 8-10 feet between each chandelier to ensure comprehensive illumination.
The base of each chandelier should still be at least 7.5 feet from the ground to avoid obstructing pedestrian sightlines and pedestrian safety.
